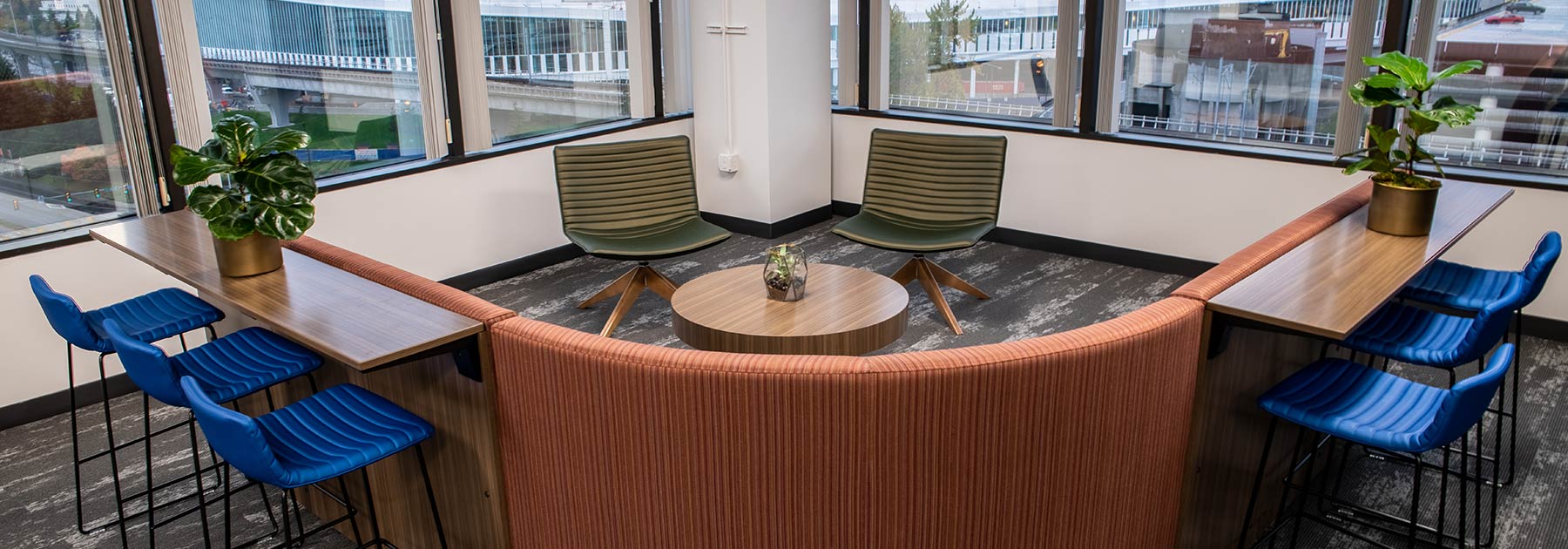
Leveraging full-service offerings to create a headquarters that reflects the cultures of two companies
The new headquarters features a coordinated mix of traditional and contemporary furniture and finishes to capture the cultures of the two companies that share the space.
Health Resource Services (HRS) and National Purchasing Partners (NPP) are group purchasing organizations (GPOs) that harness the power of collective buying for their members. HRS offers products and solutions for the acute and non-acute healthcare industry, while NPP serves all non-healthcare types of businesses and their employees.
The two organizations were set to move into a new joint headquarters in SeaTac, Washington, across from the Seattle-area airport. They both wanted to take advantage of the cost savings available from the vendors in their GPOs for furniture solutions. It was important to the firms that the personalities of both groups be married in the look and feel of the headquarters.
A more than two decades long relationship with ODP Business Solutions led the companies to Workspace Interiors for furniture solutions as well as for space planning and design services, without the need to go out for bid. Designers from the Workspace Interiors team created an inviting, flexible and functional plan — complete with furniture solutions and finishes — that reflects both companies’ brands, resulting in a truly collaborative office environment.

Employees and visitors can enjoy a view of Seattle from comfortable seating areas in the shared common space.
HRS and NPP understand how to harness the purchasing power of their GPO partner vendors. HRS has a long-standing relationship with ODP Business Solutions and was interested in how to leverage the relationship to streamline the planning, design and furniture solution sourcing for the new headquarters.
By working with the Workspace Interiors team, HRS was able to get everything it wanted from one trusted partner. Designers led representatives from both companies through a series of discovery sessions to understand how they wanted the new office space to function and explored design elements that would support two distinct corporate cultures.
The ODP Business Solutions® team also provided tours of recent installations in the Seattle area for inspiration, accompanied firm representatives to the Merchandise Mart in Chicago to look at furniture options and hosted a meeting at CompuCom® to explore technology solutions.
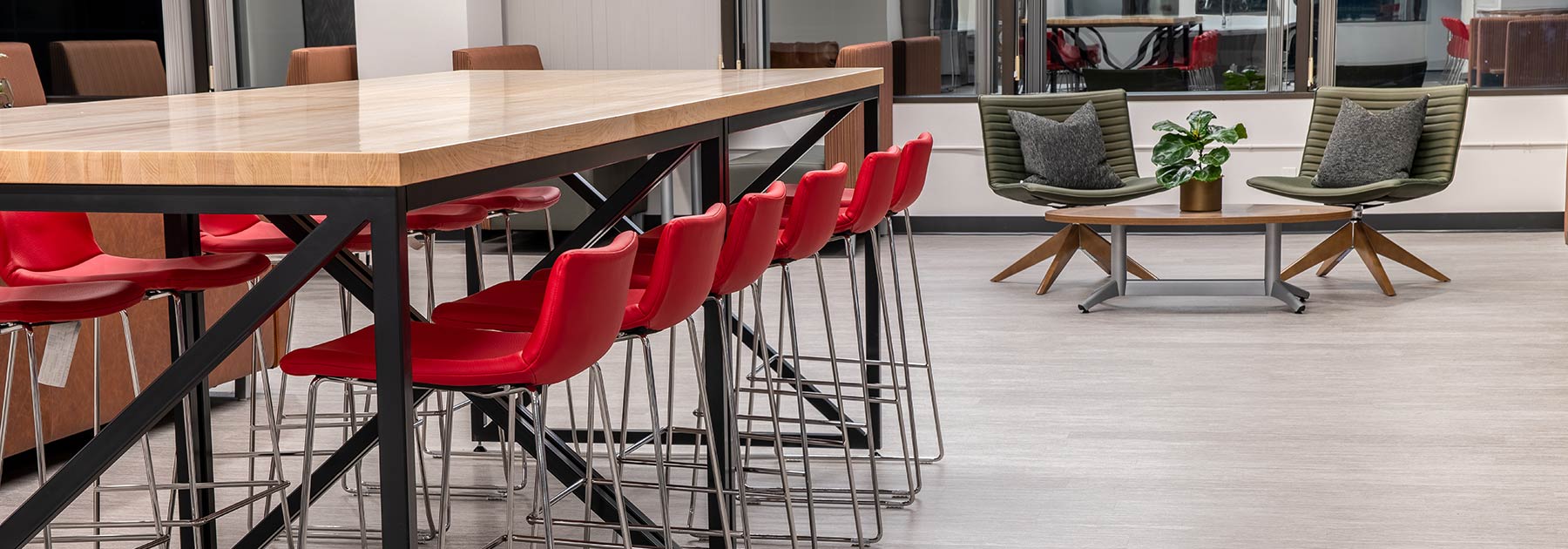
The breakroom features a variety of contemporary seating options with durable fabrics and finishes.
At the new headquarters, HRS and NPP planned to share a number of common spaces, including the entryway, lobby, breakrooms, conference rooms and copy rooms. The companies wanted to take advantage of the view of Mt. Rainier and surrounding mountain ranges from the breakroom/multipurpose room and create an inviting, flexible space, which would serve as the heart of the headquarters.
They envisioned an area that would reflect the cultures of both companies with flexible furniture solutions to accommodate a variety of activities ranging from one-on-one get-togethers to all-company town hall meetings.
Individual workspaces needed to extend the look and feel of the common areas while supporting the specific needs of each company.
The Workspace Interiors team delivered with a flexible space plan, which combines traditional and contemporary furniture and finishes.
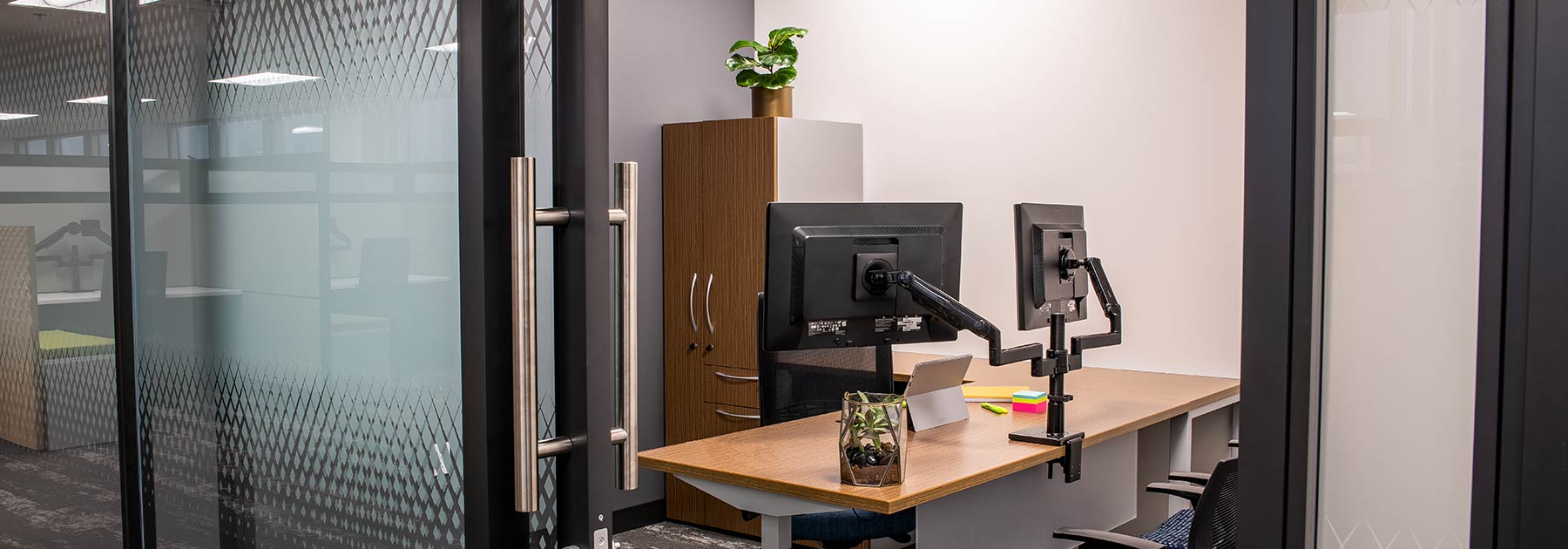
Demountable walls offer flexibility to reconfigure offices if space requirements change.
The Workspace Interiors designers delivered the final design concept after a comprehensive discovery process, which included fact-finding, space planning, product research and product showroom tours. The HRS and NPP team was very knowledgeable about their respective business models, workstyles, cultures, associates’ preferences and brands. All of that data informed the development of a cohesive space plan that would celebrate both companies.
During the design development phase, a Workspace Interiors senior designer performed a needs analysis and developed office furniture typicals, workstations and collaborative spaces that addressed every requested detail and function. A Workspace Interiors wall consultant was engaged to design a demountable wall system to complement the furniture design and meet the construction requirements of the space.
The final challenge was the selection of finishes that would reinforce the bold, professional and innovative branding that HRS and NPP project in the marketplace. To help the HRS and NPP team visualize the space, the Workspace Interiors team created 3D renderings of the design in full color, which illustrated how all the design elements, furniture solutions and finishes worked together. Product samples were also provided to enable the team to experience the solutions firsthand before finalizing the project.
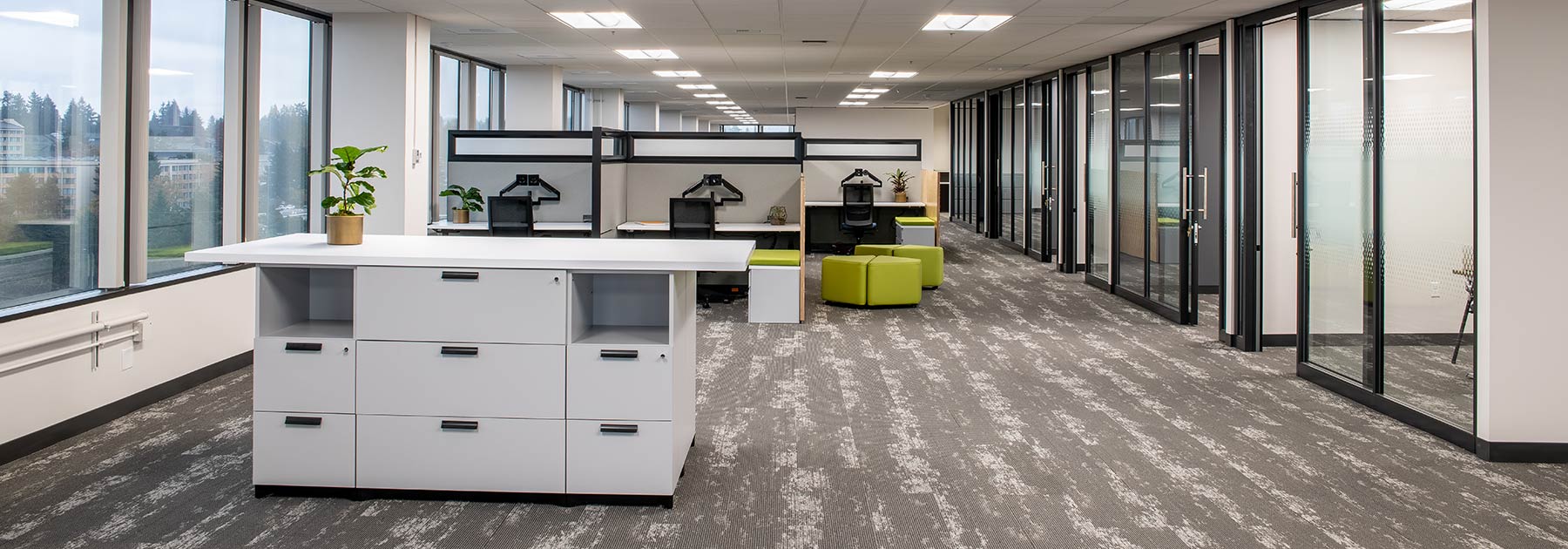
Office and workspaces incorporate coordinated design elements and modular furniture that easily adapt to changing needs.
Because the Workspace Interiors team works with a number of office furniture vendors, HRS and NPP had access to a wide range of solutions not available through their GPO vendor contracts. In addition, the firms were able to get credit toward their contracted products and services spend.
In the common areas, the Workspace Interiors team designed comfortable, multifunction seating areas that adapt quickly for various needs. Furniture from National Office Furniture and Kimball® International incorporates wood tones with pops of color.
Offices feature the full-height, demountable Trendway Volo Wall system trimmed in black and outfitted with demountable Kimball International furniture, which can be easily reconfigured if needed.
The space HRS was leaving mainly consisted of offices with walls, while NPP adopted an open space plan. Both companies said that they wanted an open plan in the new headquarters, which would provide a view to the outside and let in natural light.
Workspaces in open areas provide comfortable desktops and seating next to open areas with movable benches for impromptu meetings or breaks. The Workspace Interiors team created typicals for each group to review, and ultimately both agreed upon a standard type of storage for use throughout the space.
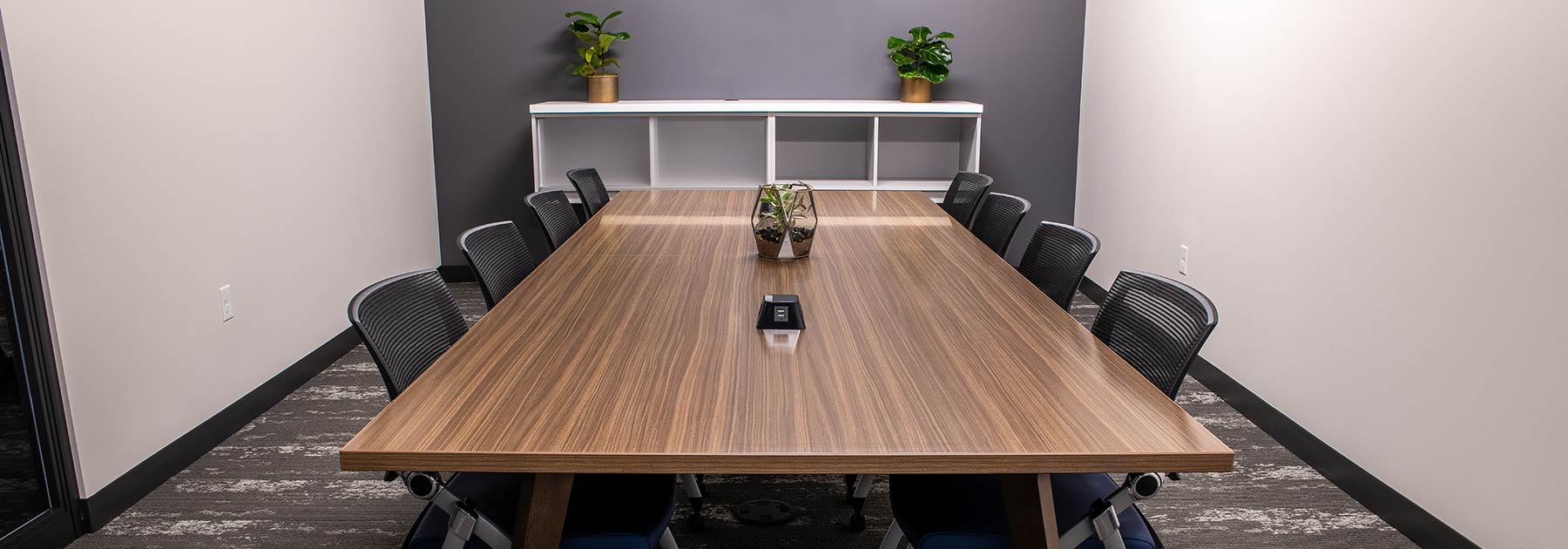
Technology solutions are seamlessly incorporated into the furniture solutions in conference rooms.
The Workspace Interiors team also incorporated technology solutions into the overall design. Designers outfitted conference rooms with audiovisual and teleconferencing equipment from the ODP Business Solutions® Technology Services team as part of the umbrella offering.
After the design process was completed, the need to address social distancing at the headquarters emerged. Designers from Workspace Interiors were able to leverage the existing furniture solutions and office space plan to adapt to the new required protocols.
The designers worked with the existing furniture solutions to maximize space and added higher glass panels to workstations for privacy.
By partnering with the Workspace Interiors team, clients have access to a total solution that encompasses space planning, design, furniture and technology solutions. Leverage our extensive experience, proven solutions and innovative products, so your team can benefit from a working environment conducive to productivity, efficiency and success.
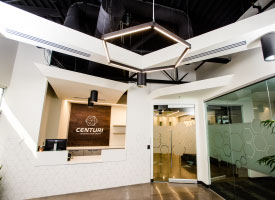
Where three office spaces evolve into one cohesive and flexible environment
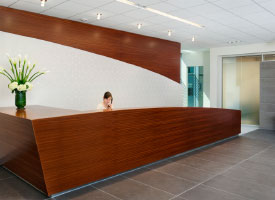
Workspace Interiors and DGA Architects design a modern interior to match its upscale exterior