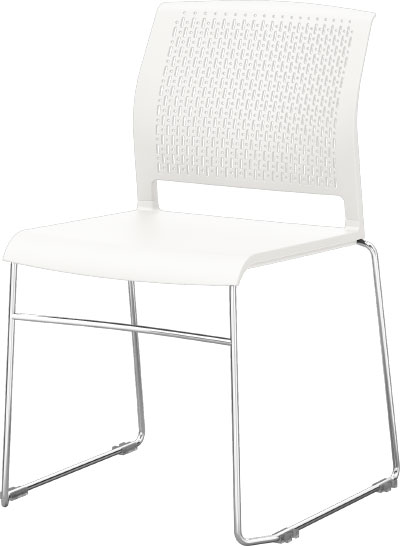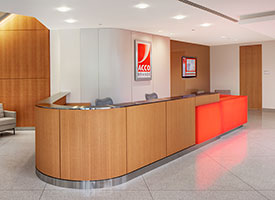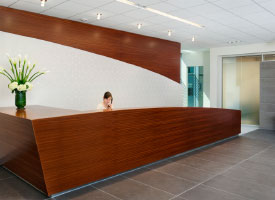Transitioning through positive change with flexible design.
Carolyn and Lindsey needed to select a product mix that would meet the needs of a range of users and a dynamic workplace. The client had already been impressed by the simplicity, flexibility and quality of the Capture® frame and tile system in its satellite offices. Possibly the easiest-to-install system on the market, Capture also allows users to change panel height, tile type and surface materials without disassembling any of the panel frames. It became the key element of the new floor plan.
The design reflected the users’ preference for a more enclosed work space, with higher panels placed to provide visual privacy.
The selected palette is light, bright and modern. Intrinsic freestanding adds a traditional touch with the appealing look of wood casegoods. The Centuri employees are very positive about their new space and transitioning well to a different kind of workplace.


