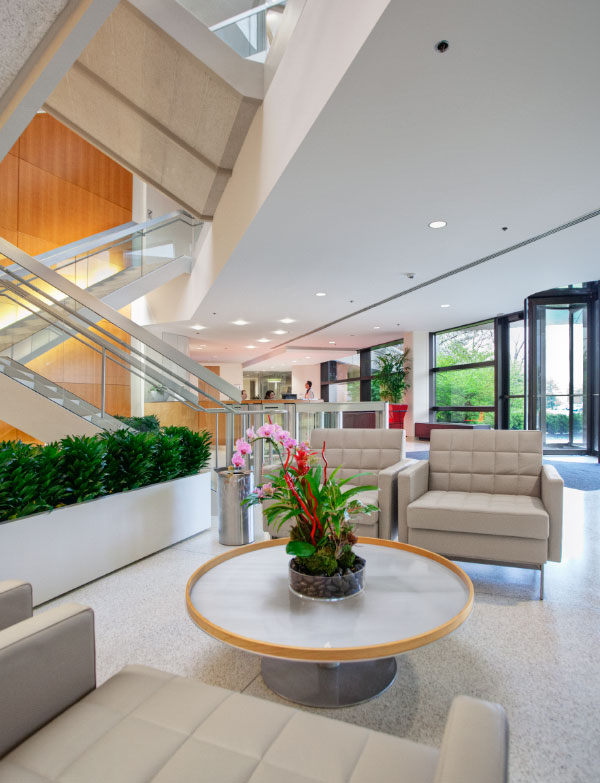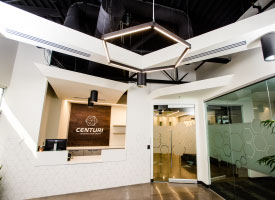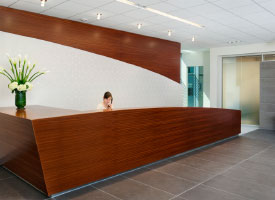
Color was used to define specific areas on each floor. Using the same seating fabric in different colors provided an attractive, creative and cost-effective solution.
“Workspace Interiors helped us identify lower-cost alternatives that didn’t sacrifice design intent.”
Color was used to identify different wings of each floor. Although more fabric usually increases costs, Workspace Interiors suggested the more cost-effective option of using the same fabric in different colors. This and other creative decisions helped the project come in under budget.
An additional challenge emerged surrounding the proposed April 5 move-in date. ACCO Brands is a public company. A move at the end of a quarter would have been disruptive to its accounting and finance departments. Workspace Interiors worked with all parties to accelerate accounting and finance move-in by two weeks. The goal was reached with the help of some construction being completed prior to move-in.

