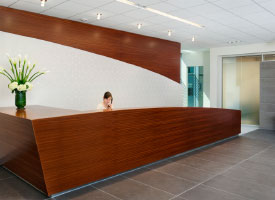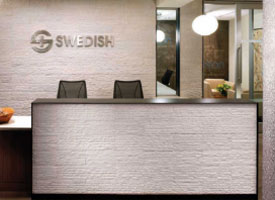
Function with modern appeal. Furniture with muted earth tone fabrics creates inviting spaces, while slight variations in color palettes help define areas.
“We wanted it to be a showplace — but functional, as well.”
T.J. Health Pavilion is located inside a former Wal-Mart. That fluorescent environment was replaced by an earthy look and feel with a modern appeal to provide a calming environment for patients.
Workspace Interiors solicited input from T.J. Samson and the architecture and design firm over the course of one year. Workspace Interiors recommended earth tones, dark wood finishes, stone and blue fabrics to bring in a water element. Slightly different color palettes identified each department and its waiting room, with major consistencies throughout for standardization. The chosen fabrics and finishes were durable and easy to clean.

