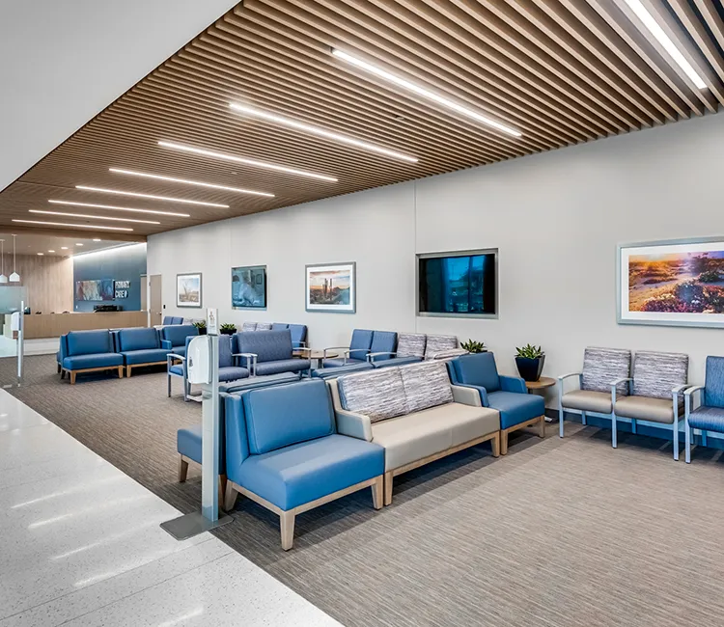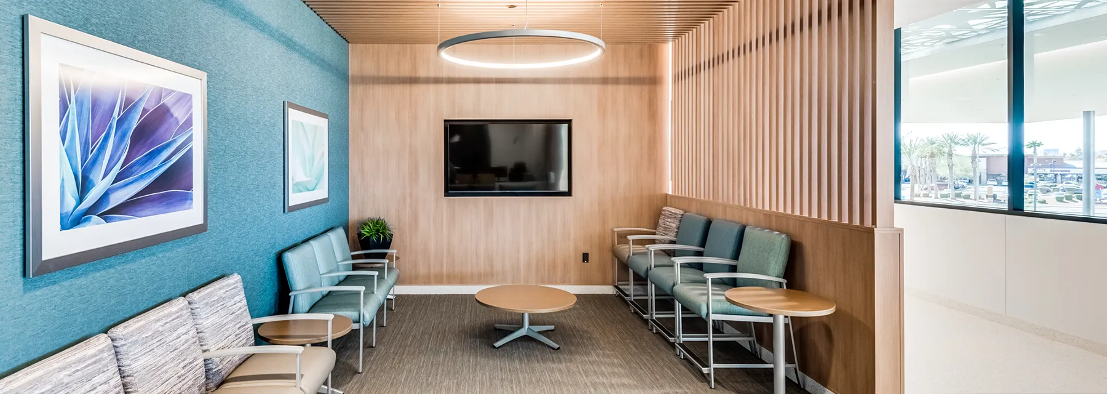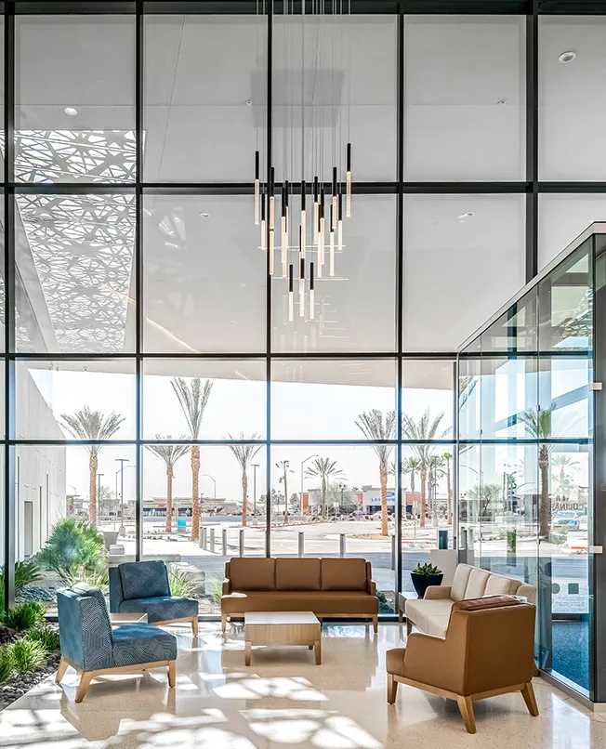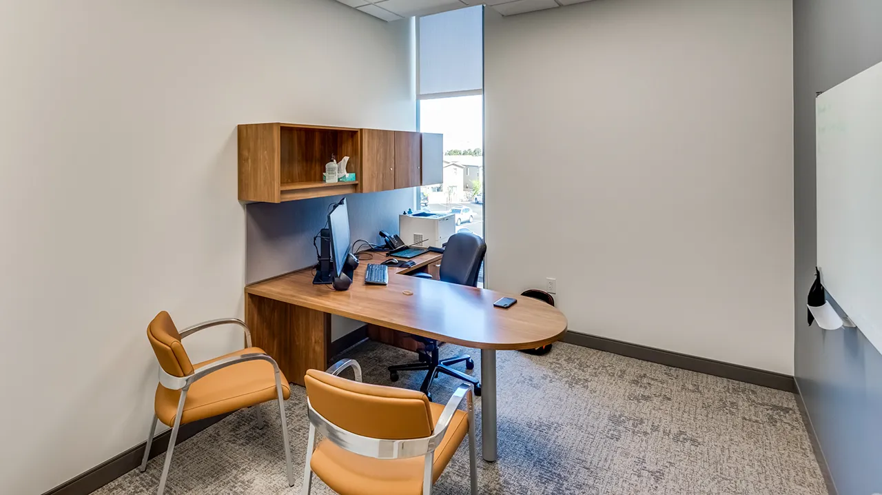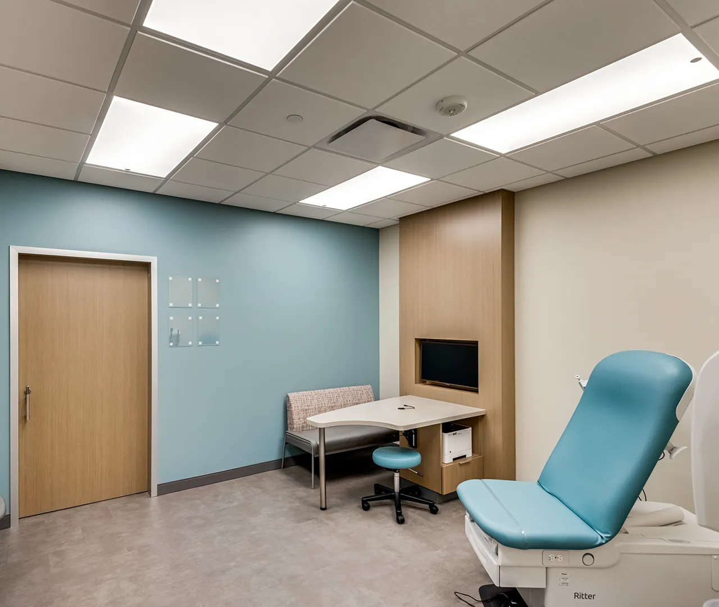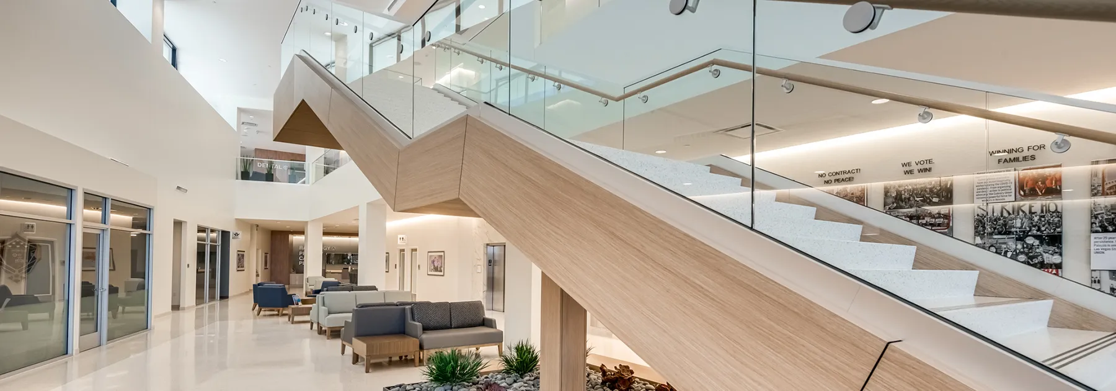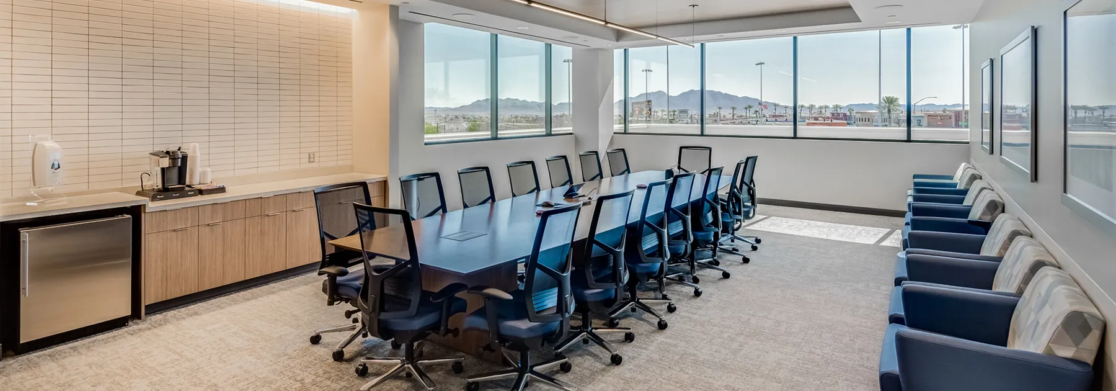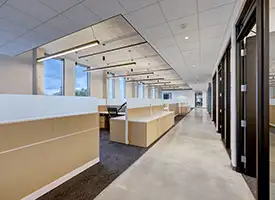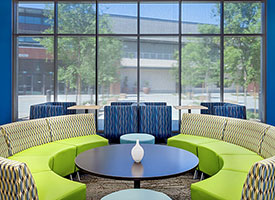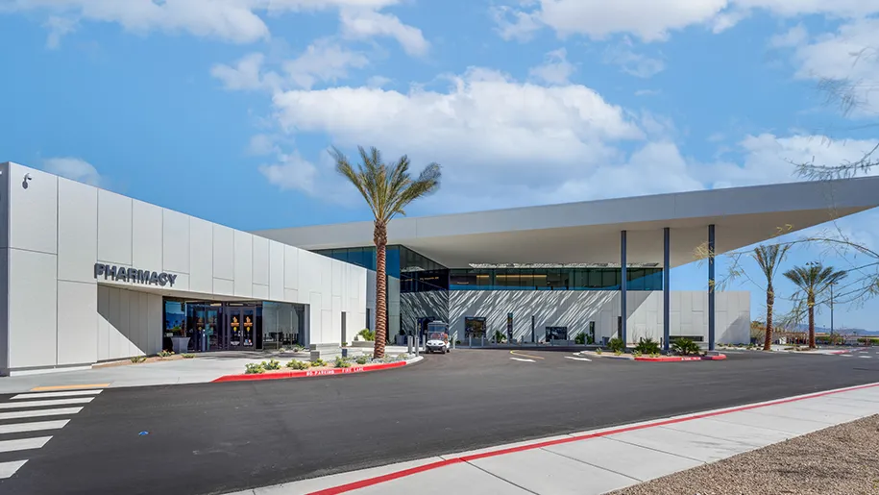
Project specs:
- Location: Las Vegas, Nevada
- Space: 97,230 square feet (58,300 SF 1st Floor / 38,930 SF 2nd Floor)
- Stories: 2
- Scope: Exam rooms, waiting areas, staff lounge, telehealth rooms, call center, infusion bays, conference room and classrooms
Expanding Access to Care Through Thoughtful Design
When Culinary Health Center set out to launch its newest facility in Las Vegas, the goal was to create a highly functional, patient-centered environment capable of supporting a full range of medical and wellness services. The resulting Craig location spans nearly 100,000 square feet across two levels and offers an integrated care experience. The location offers primary care, pediatrics, dental, vision, physical therapy, radiology, behavioral health, lab services and more, all in a single, modern facility.
To bring the space to life, Culinary Health Center sought a partner with deep healthcare expertise and a proven ability to manage complex, large-scale projects. Through a referral from CNECT, an affiliate of Premier, Inc., one of the nation’s largest healthcare improvement companies and GPOs, Culinary Health Center engaged the Workspace Interiors team at ODP Business Solutions® to lead the furniture planning and implementation. Thanks to CNECT’s affiliation with Premier, their members benefit from more than $86 billion in purchasing power and access to an outstanding portfolio of contracts. This included several key furniture manufacturers specified for this project and others completed with ODP® since the partnership began in 2016.
ODP Business Solutions Workspace Interiors® team worked to deliver a comprehensive, end-to-end solution, including everything from product selection and design renderings to procurement, vendor coordination, delivery and post-installation clean-up. The result is a modern, adaptable healthcare space that supports the daily demands of patient care while offering staff a comfortable and efficient working environment.
