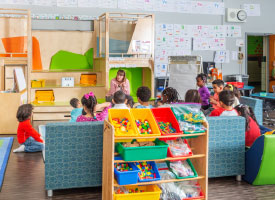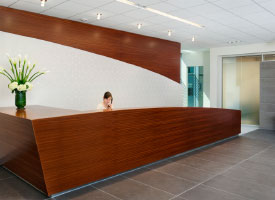Real-world examples. Real-world results.

Baldwin School District
Where four classrooms transformed into modern, instructionally driven learning environments

Satellite Healthcare
Workspace Interiors and DGA Architects design a modern interior to match its upscale exterior